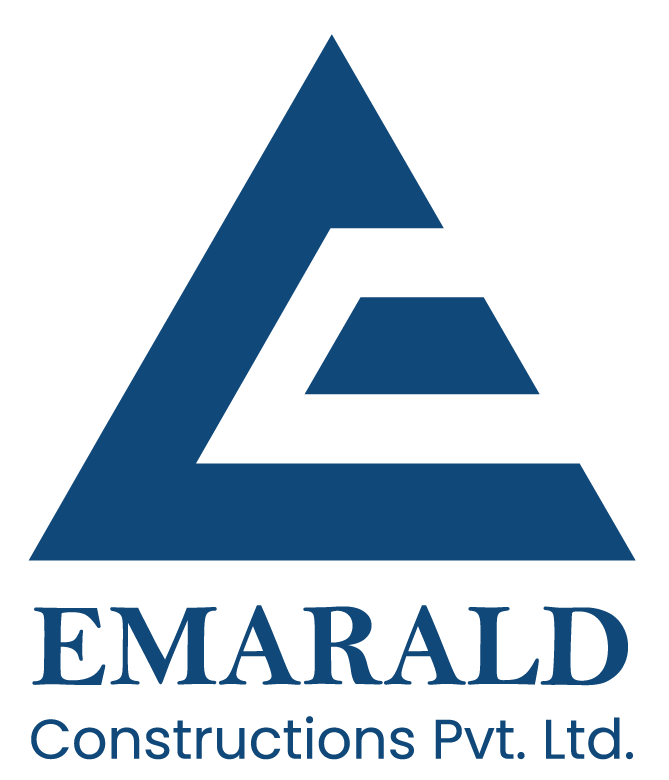Mon - Fri: 9:00 - 18:30
About Project
Your home at Highway Heights will provide you with a peaceful sense of residential satisfaction, with all of the essential amenities, ventilated parking, a 24-hour security system, ample open spaces, an easily accessible location, and a convenient living environment.

Taramatipet
Exit No. 10, ORR Facing, Near Hayathnagar, 4KM To Vijayawada Highway

3 Acres 07 Guntas

380
Total Units

C+ S + 10
Flats

140 Flats
Block A - Each Floor 14 flats

240 Flats
Block B - Each Floor 24 flats

1
Clubhouse

Project Highlights
WELL - DEVELOPED
LOCALITY
EASILY
ACCESSIBLE
RESIDENTIAL
SURROUNDINGS
SUPERB
CONNECTIVITY
EXCELLENT
INFRASTRUCTURE
Amenities
A varied variety of relaxation and recreational activities defines an ideal lifestyle. Highway Heights lives up to its name by providing a plethora of recreational facilities to its residents. The expansive clubhouse is designed for every member of the family, ensuring exhilarating and memorable experiences that you will want to cherish forever.
G+3 Floor Clubhouse
Swimming
Pool
Yoga/Mediation Area
Children Play
Area
Basketball
Court
Volleyball
Tennis Court
Gymnasium
Indoor Games
Multipurpose Hall
Chess, Cards, etc
Billiards
Outdoor Seating
Senior Citizen Space
Landscape Gardens
Open Auditorium
Spa & Saloon
Super Market
Solar Shingles
24/7 Surveillance
24/7 Generator Backup for left & Corridor
Project Specifications
Structure
RCC framed structure (As per the design)
Superstructure
Plastering
Internal
Single coat sponge finished cement mortar 1:6 & smooth lappam finishing.
Ceiling
Single coat smooth finished cement plastering.
External
Double coat and faced cement plastering.
Joinery
Main Door
The best teak wood frame and teak paneled door shutter, with an esthetical design.
Internal Door
Medium teak wood frame and hardcore flush shutter with painted standard hardware.
Windows
UPVC with flymesh.
Painting
Internal
Two coats of emulsion over a base coat of primer.
Ceiling
Two coats of emulsion over a base coat of primer.
External
Texture paint and acrylic paints.
Parking & Service
Two coats of acrylic emulsion pain over a base cool of primer.
Flooring
Vitrified Tiles 2×2 in hall, dining, bedroom & kitchen. Anti-skid ceramic tiles in toilets, balcony & utility area. Granitise in staircase & corridor.
Kitchen
Polished black granite platform with stainless steel sink and ceremic glazed tiles dadoing upto 2 feet above the platform.
Toilets
Ceramic glazed tiles dado up to 7 Feet, EWC & Washbasin.
Electrical
Concealed copper wiring in conduits for lights, fans, plug and Power plug point where necessary. Power outlets for a/c in all bedrooms. Power outlets for geysers in attached bathrooms. Power plug for cooking range, refrigerator, micro oven, and mixer grinder in kitchen. Plug points for TV & audio systems, etc., where necessary.
Generator
Generator back-up for lift, common areas.
Telecom
Telephone points in hall.
Lift
8 passenger lift with generator back-up
Parking
One car for each flat
Security
24/7 security with CCTV Surveillance
ALL RIGHTS RESERVED.



